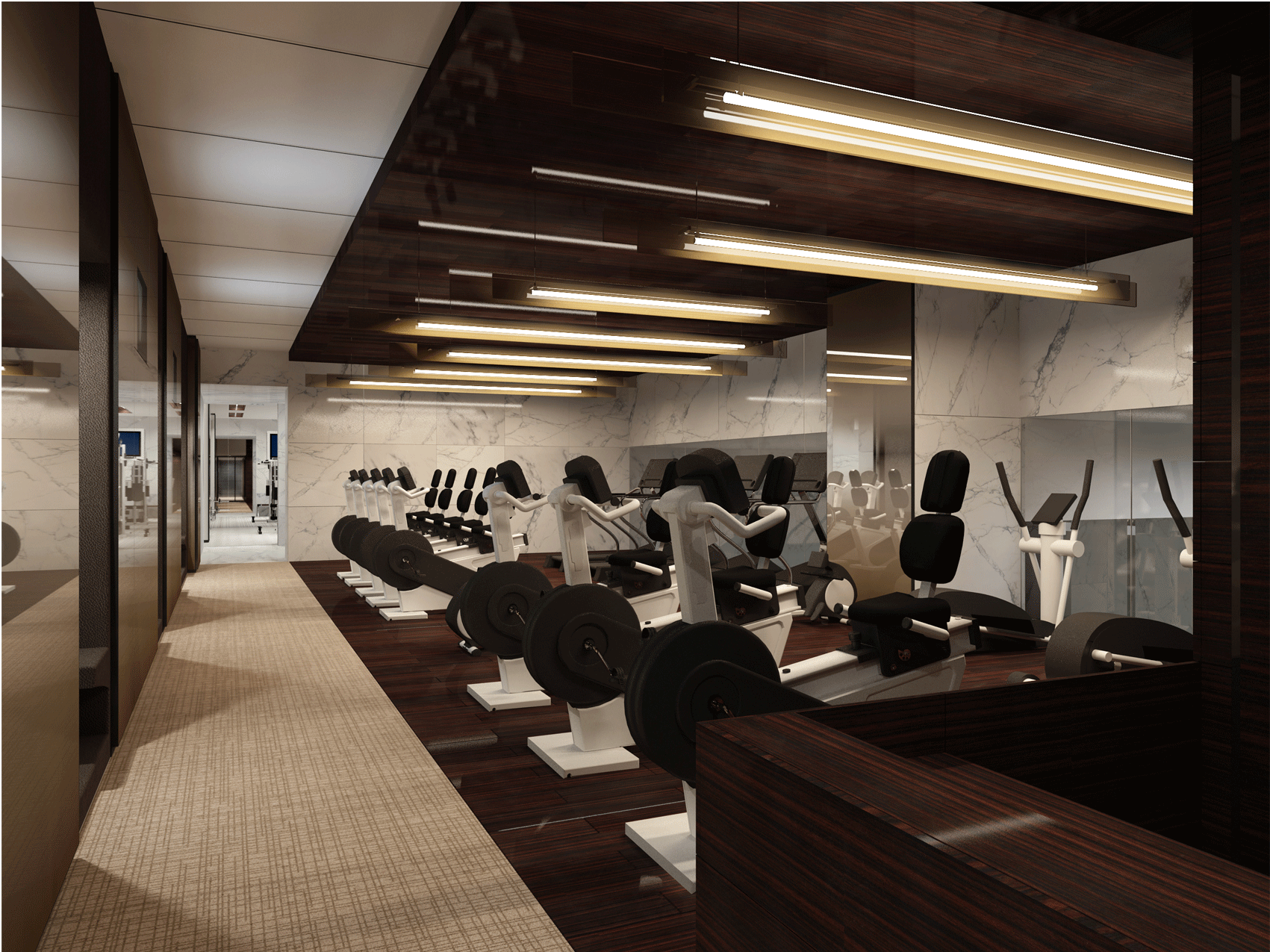



![MasterBath_progress_11-17[3].gif](https://images.squarespace-cdn.com/content/v1/526d63fce4b0b725bab03166/1425055409023-E01LJEDAG0G1UIJFQZPU/MasterBath_progress_11-17%5B3%5D.gif)





![Screening_progress_11-18[2].gif](https://images.squarespace-cdn.com/content/v1/526d63fce4b0b725bab03166/1425055409413-HKJWXSJ5H0LETNO8VEKB/Screening_progress_11-18%5B2%5D.gif)

midtown west, new york city
2014
all residential interior layouts, materials, and interior architectural features including the lobby and amenities were executed for the christian de portzamparc one57 project. the 90 story skyscraper was established as the tallest residential structure in north america at completion and had achieved the highest closing prices in the country per sq ft. the extensive amenity package include an indoor pool, private fitness center, screening and performance room, full catering kitchen, on-site parking garage and pet wash room. all components in the apartment are custom designed, including a kitchen line designed by thomas juul-hansen, constructed by smallbone of devizes.
images courtesy of march and thomas juul-hansen, llc